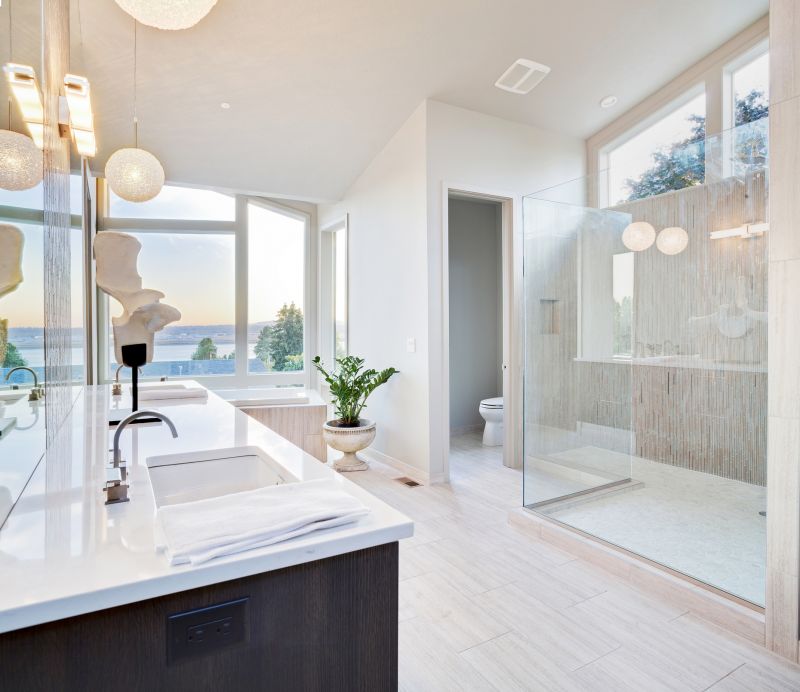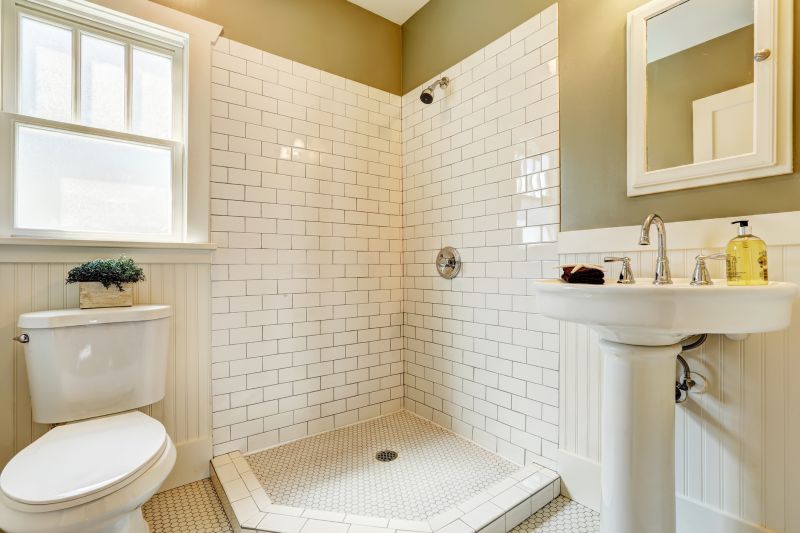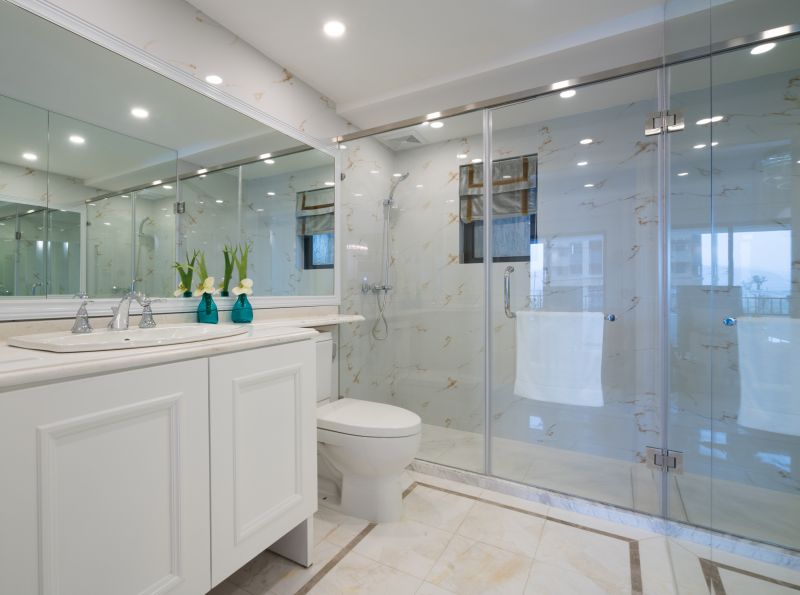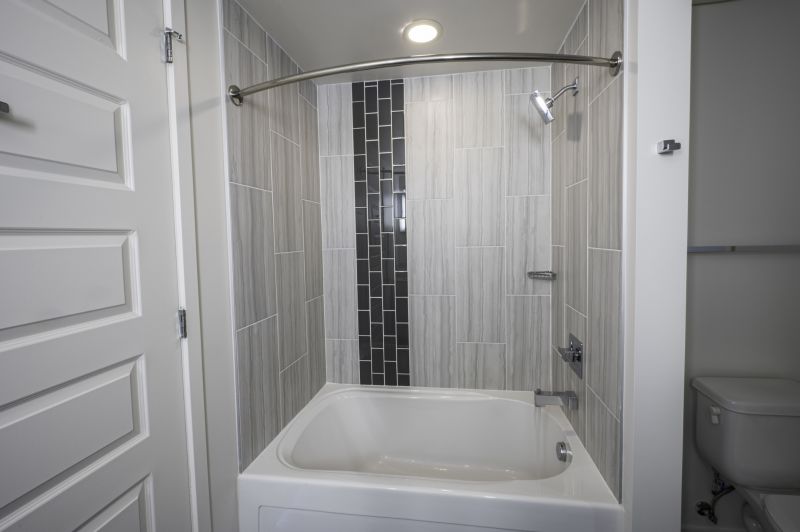Practical Shower Layouts for Compact Bathroom Areas
Designing a small bathroom shower involves maximizing space while maintaining functionality and aesthetic appeal. With limited square footage, careful planning is essential to create a layout that feels open and comfortable. Various configurations can optimize the available area, from corner showers to walk-in designs, each offering unique benefits suited to small bathrooms.
Corner showers utilize often underused space in small bathrooms, fitting neatly into a corner to free up more room for other fixtures. These designs can be customized with glass enclosures or shower curtains, and often include built-in shelves for storage.
Walk-in showers provide a sleek, open look that enhances the perception of space. They typically feature frameless glass panels and minimalistic hardware, making them ideal for small bathrooms seeking a modern aesthetic.

A compact shower with a glass door maximizes visual openness and minimizes obstruction. Strategic placement near the bathroom entrance can make the space feel larger and more accessible.

This layout features a corner shower with built-in niches for storing toiletries, saving space and reducing clutter. The use of clear glass enhances the sense of openness.

Sliding doors are a practical choice for small bathrooms, eliminating the need for extra space to swing open. They can be customized with frosted or clear glass for privacy and style.

Combining a shower with a small bathtub offers versatility without sacrificing space. A compact design with a glass partition separates the areas effectively.
| Layout Type | Advantages |
|---|---|
| Corner Shower | Maximizes corner space, ideal for small bathrooms. |
| Walk-In Shower | Creates an open, spacious feel with minimal hardware. |
| Sliding Door Shower | Saves space with no door swing, easy to access. |
| Shower-Tub Combo | Provides versatility, combines bathing and showering. |
| Neo-Angle Shower | Utilizes corner space with angled glass enclosure. |
| Glass Enclosure with Niche | Offers storage and aesthetic appeal. |
| Compact Shower Stall | Designed specifically for tight spaces. |
| Shower with Bench | Adds comfort and convenience in small layouts. |
Effective small bathroom shower layouts often incorporate innovative storage solutions to compensate for limited space. Niches, corner shelves, and built-in benches can provide ample storage without encroaching on the shower area. Material choices also influence the perception of space; clear or lightly tinted glass enhances openness, while lighter-colored tiles reflect more light, making the room feel larger. Lighting plays a critical role, with well-placed fixtures illuminating the space evenly and reducing shadows that can make the area seem cramped.
In addition to layout considerations, the choice of fixtures and finishes impacts both the functionality and style of small bathroom showers. Compact fixtures, such as wall-mounted controls and streamlined showerheads, save space and contribute to a clean, uncluttered appearance. Frameless glass enclosures are popular for their minimalist look and ability to visually expand the space. Furthermore, selecting durable, water-resistant materials ensures longevity and ease of maintenance, which is vital in small, often high-traffic bathrooms.


